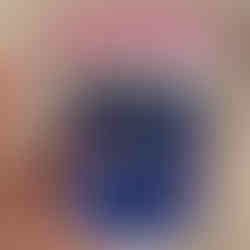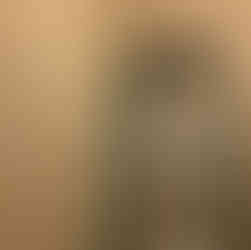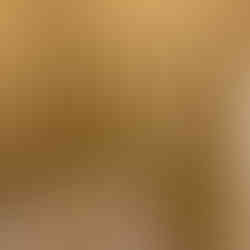One of the things I like best about our projects are that they aren't extremely far fetched. You won't catch us knocking down walls and moving plumbing. We live in a house that was built in the 2000's and we know that we may not be here forever, so all of the projects we choose are done with future owners in mind as well as what's the most functional for us. We decided on the master closets as our next project for the same reasons we revamped both pantries. Wired shelves aren't very useful and the layout left so much wasted space. I fold everything and Adam hangs everything, so we both wanted closets that worked for us.
This was the inside of my closet once it was emptied out. Adam's closet was identical. We started by ripping out the wired shelves that left holes in the wall that had to be patched.
Then, we sanded it down to make the walls smooth. Next, we put down framing for the base and crown. There was no crown in the closets originally and we wanted to bring the crown out to make the closets appear inset and not just open from the top shelf up to the ceiling. We used 2x4's for the frame work and screwed them into the walls and ceiling.
We finished the bottom with 1/2" sanded plywood. The top we used 1/4" sanded luan plywood. Next, we built the frame work for the closet openings which was basically a box on each side using 3/4" plywood.
Then we went in and added a top shelf and vertical pieces to connect them using 3/4" luan plywood. We measured the openings around a few things. First, we used two Tarver dressers from Ikea as our built in dressers. That limited our space on each side. I personally have a lot of dresses and jackets, so we knew we wanted keep one side open and do one side double. I love symmetry, so both tops shelves are the same on each side as well as in Adam's closet, but its configured different on each side below the top shelf. You can see here where we were putting it together. Second, we made sure that the openings worked with my height. I didn't want to have to over reach every time I took a shirt or dress down.
You can see where we put in one drawer to see how it fit and to make sure everything was even. Once everything was in place we sanded and painted. This was the first time I used a spray gun and it made things easy. I set up a small paint station in the corner of our garage and painted the drawers and then taped off everything and painted the closets.

You can see here where we were almost finished! We just had to finish running a few lights and add knobs to the dressers. It felt like a completely different closet. We decided to leave the center open for a few weeks to see what I needed it for most after all of my clothes were in there. The five drawer dressers were the best option for me. I used the top small drawers for my jewelry and little things and filled the others with fold up clothes. Im only 5'2 so the best part of it being custom is that when we measured we made sure I could easily reach everything. I have one solid open top shelf on each side, two extra top shelves on the right. We have since added several shoe shelves on the right and a couple in the center on the left. These are the afters of my closet before adding shelving in the center.
With Adam's closet all of the bones were the same, but the configuration was slightly different. He has doubles on one side with a long opening in the center and a dresser. On the other side, he has two long openings capped off by shoe shelves all the way to the top shelf which matches mine. He purposely made the openings larger at the bottom to fit his boots. We also felt like having similar closets, but with different configurations would be appealing to the next home owners giving them options based on what type of space they needed. These are Adam's afters. You can see in all of the after photos that we added LED strip lighting underneath the shelves.
These are the before and afters of our closet makeovers.
Its been weeks since we have created these and we love them. It's definitely one of the best investments we've made in our home along with the kitchen pantry makeover we did. I always enjoy sharing our little projects with y'all! You can follow me at brittanypeytonbryan or connect with me on facebook. Until the next project... Thanks for following along :)





















































